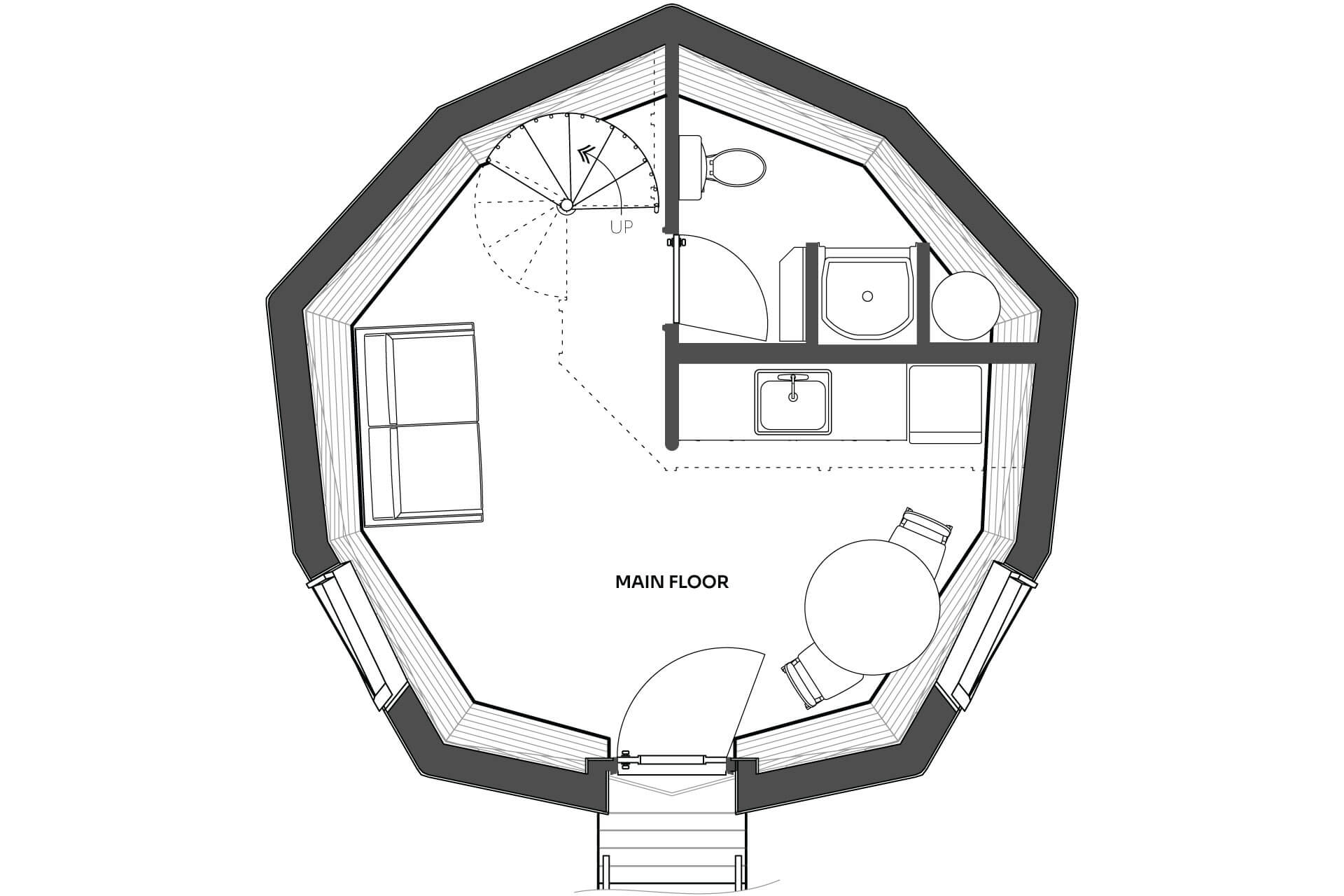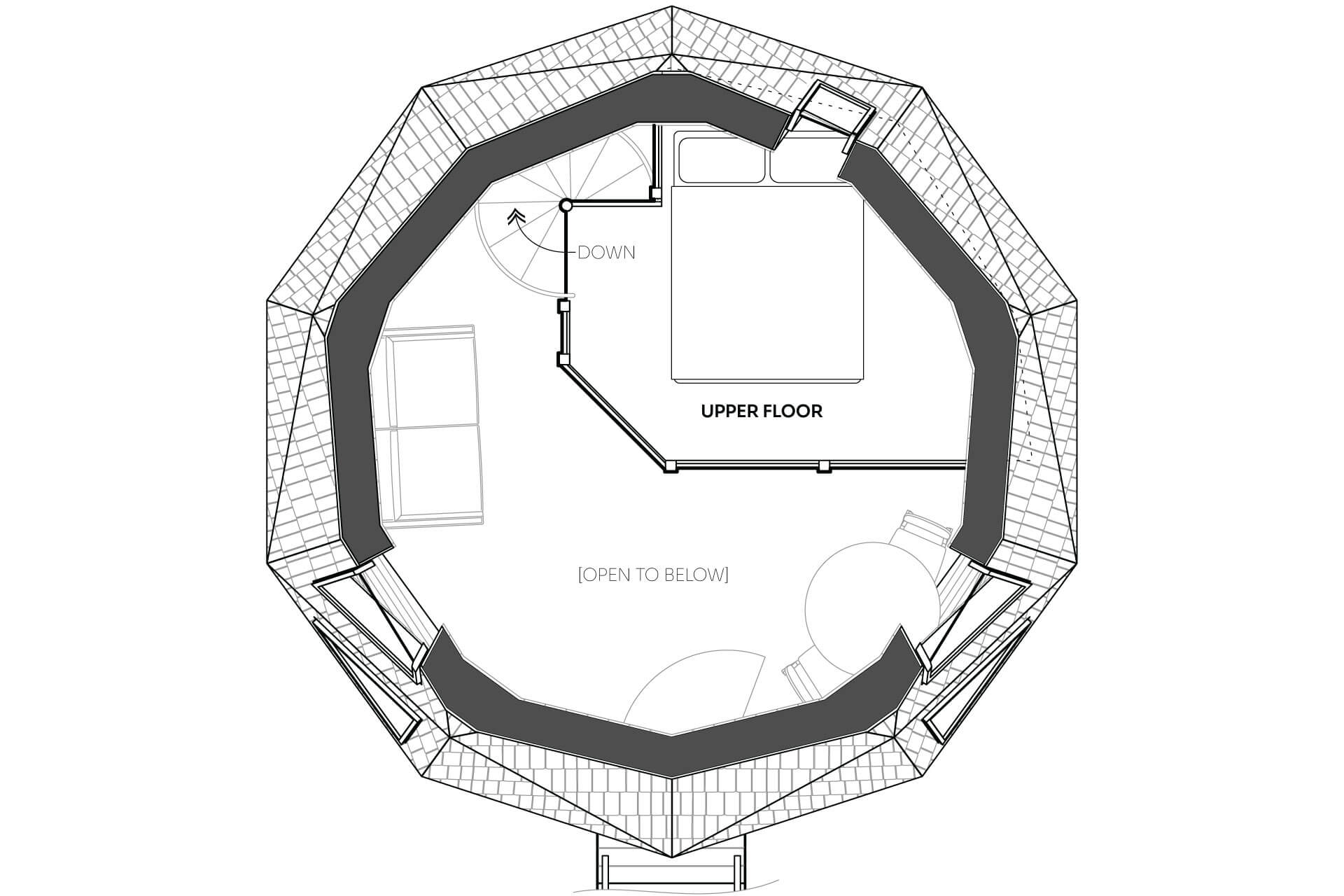

Space Efficient
Careful planning and leaning the base walls outward allowed for many livable features to be incorporated into a small space while maintaining an open, roomy feel.
Notice how the spiral staircase, table top, and water heater extend into the "wall" area, overlapping the floor edge. This is a great example of optimizing space within a spherical form. Thinking and designing in three dimensions.
Everything is designed to code, ensuring proper livable clearances.
Even the upper floor meets federal minimum square footage requirements for a habitable space - no questionable "storage loft" here. There’s no need for tiny home allowances: no ladders, no narrow doorways, and no hitting your head. It was designed to be a livable and legal space from the start.
- Main Floor: 238 sq-ft (22.1 sq-m)
- Upper Floor: 70 sq-ft (6.5 sq-m)
- Total: 308 sq-ft (28.6 sq-m)
Smart design, minimal trade-offs — maximized space.
© 2024 Dodeca Domes. All rights reserved.

