
Prefab – Loft
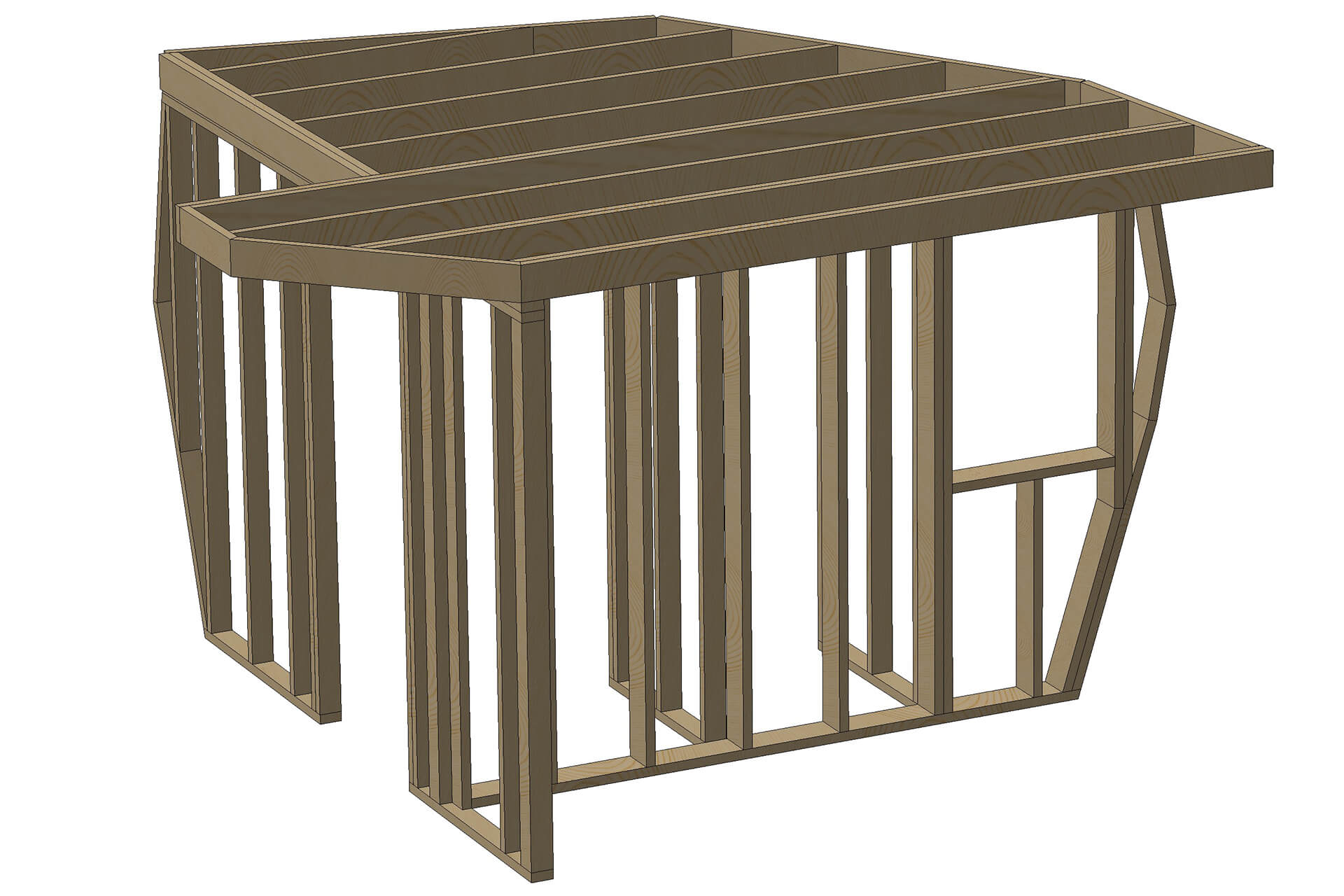
The loft lumber can also be prefabricated. The floor joists in this rendering are oriented differently than those in other photos. This change (shown here) allows for cost savings by eliminating the need for a large steel cantilever.
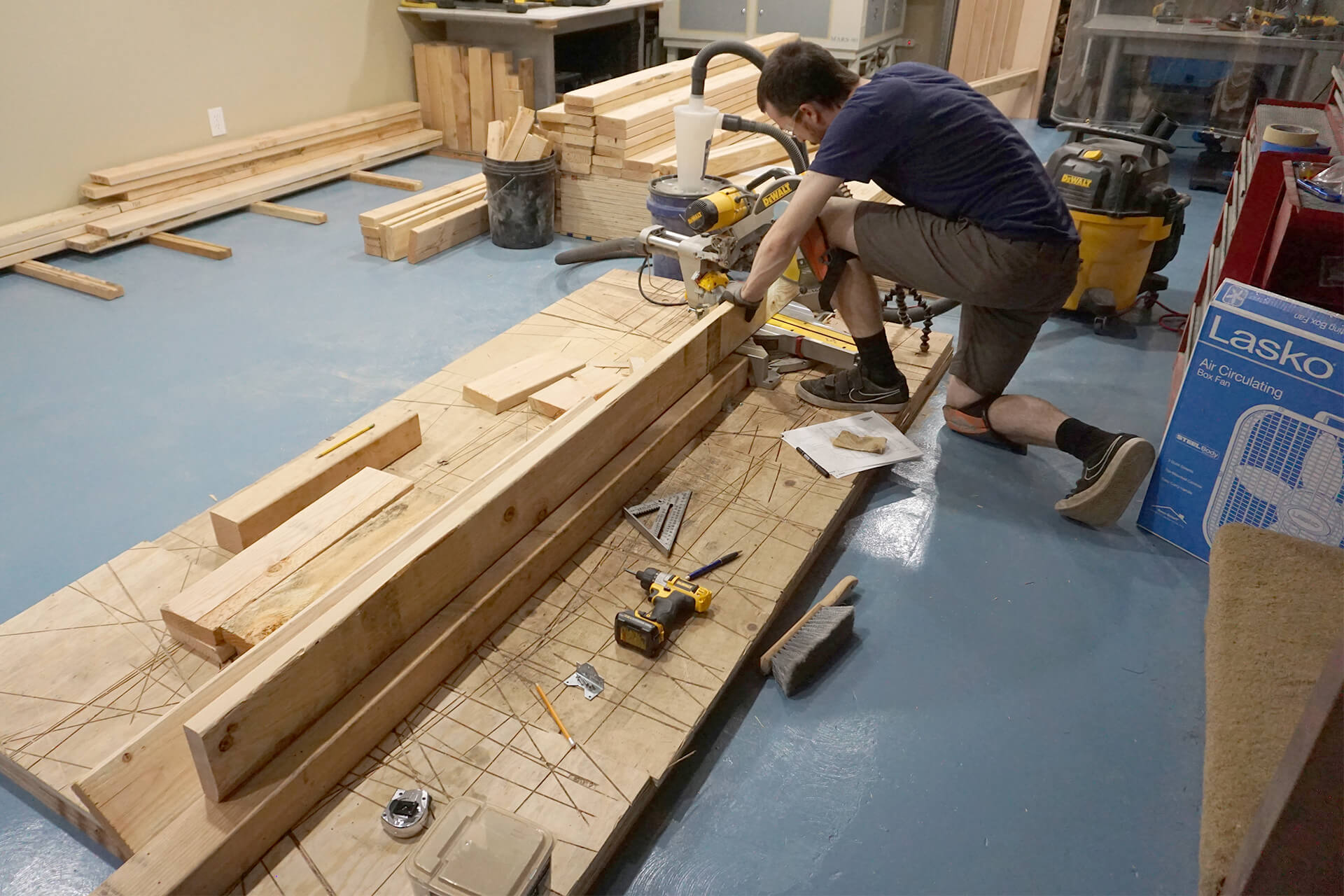
Cut the Loft-Floor, which includes all of the floor joists and headers.
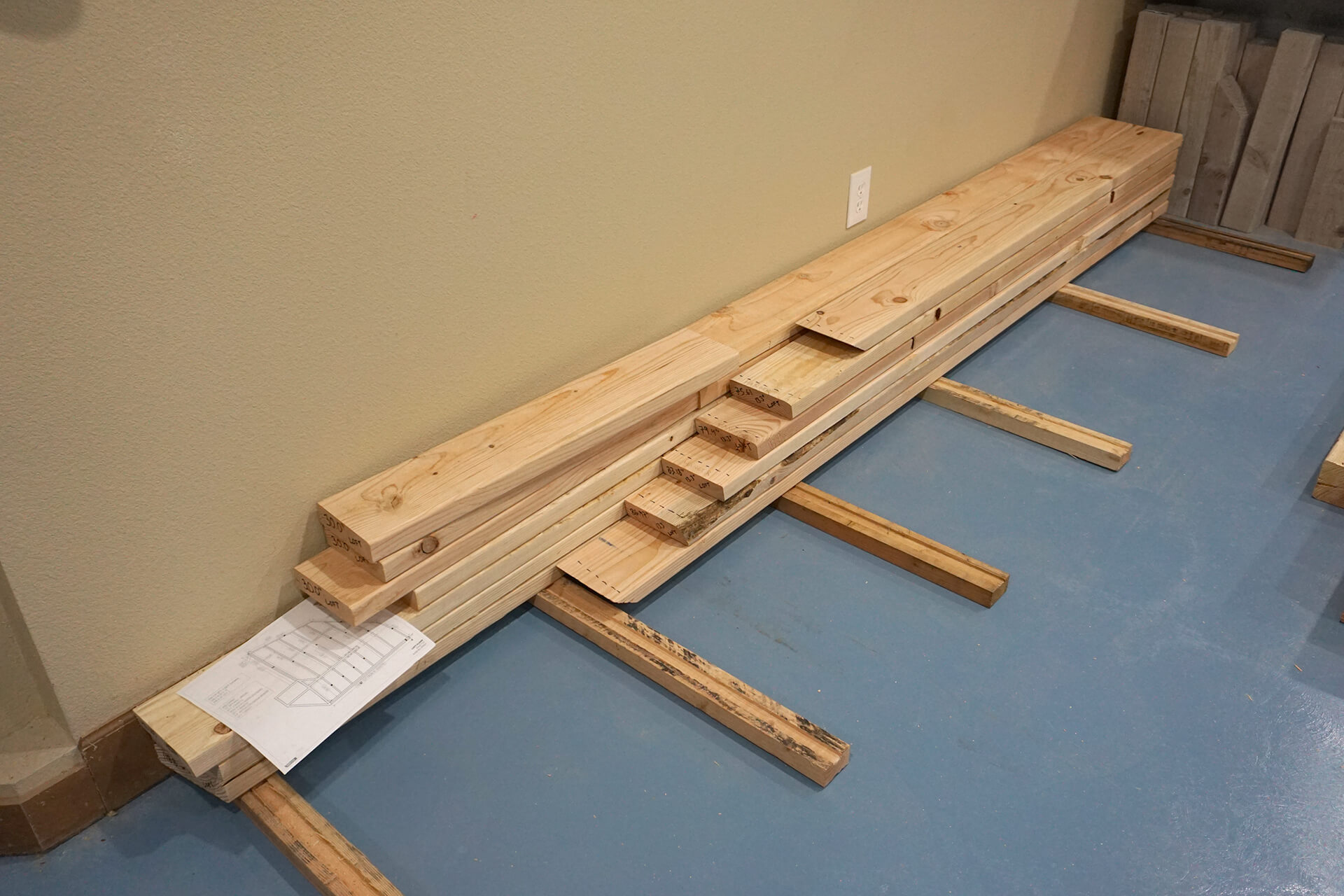
Loft-Floor completed and stacked.
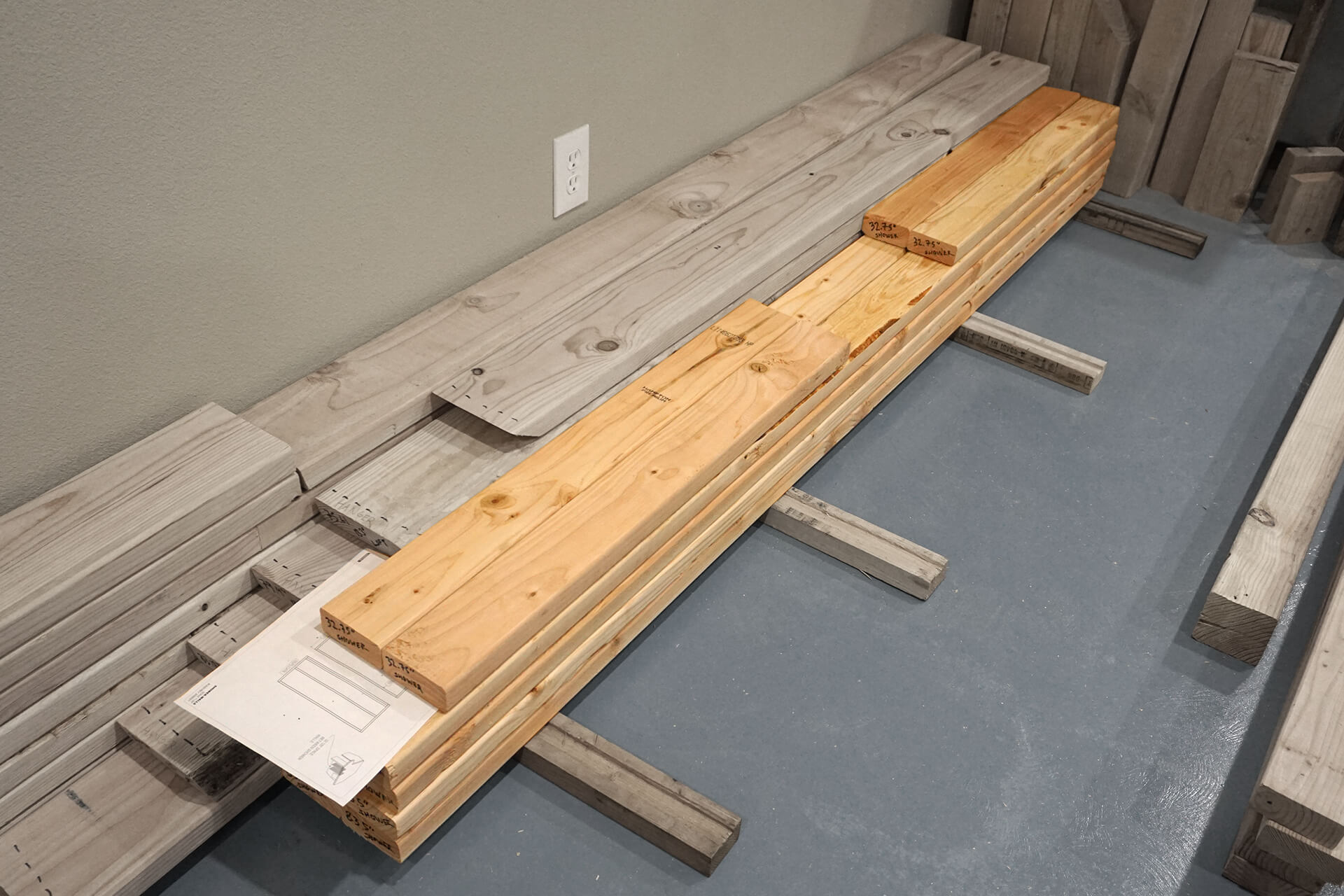
Cut and stack the Shower-Walls.
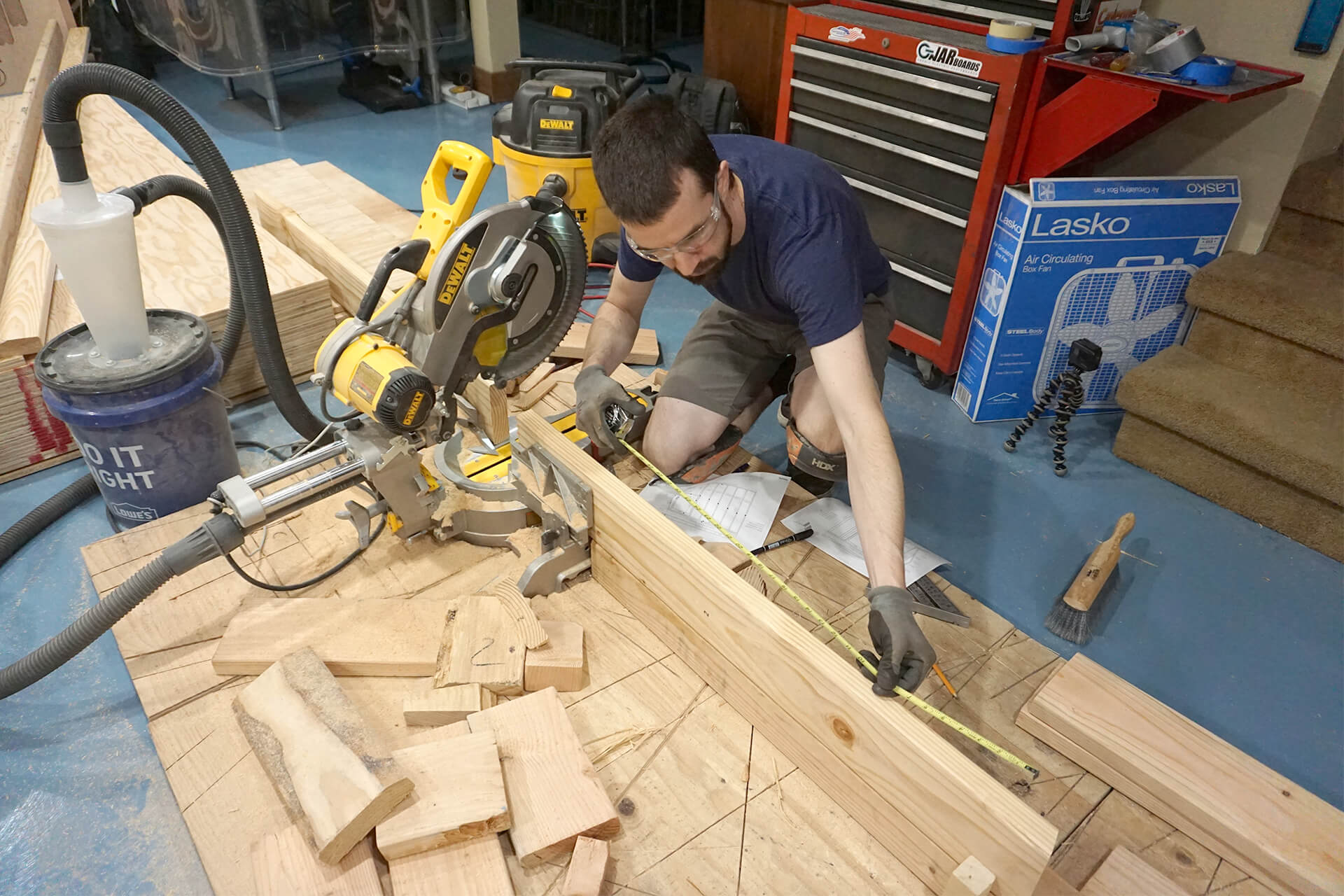
Cut the Interior-Wall-B. This wall is constructed from 2x6 lumber, providing ample space for plumbing.
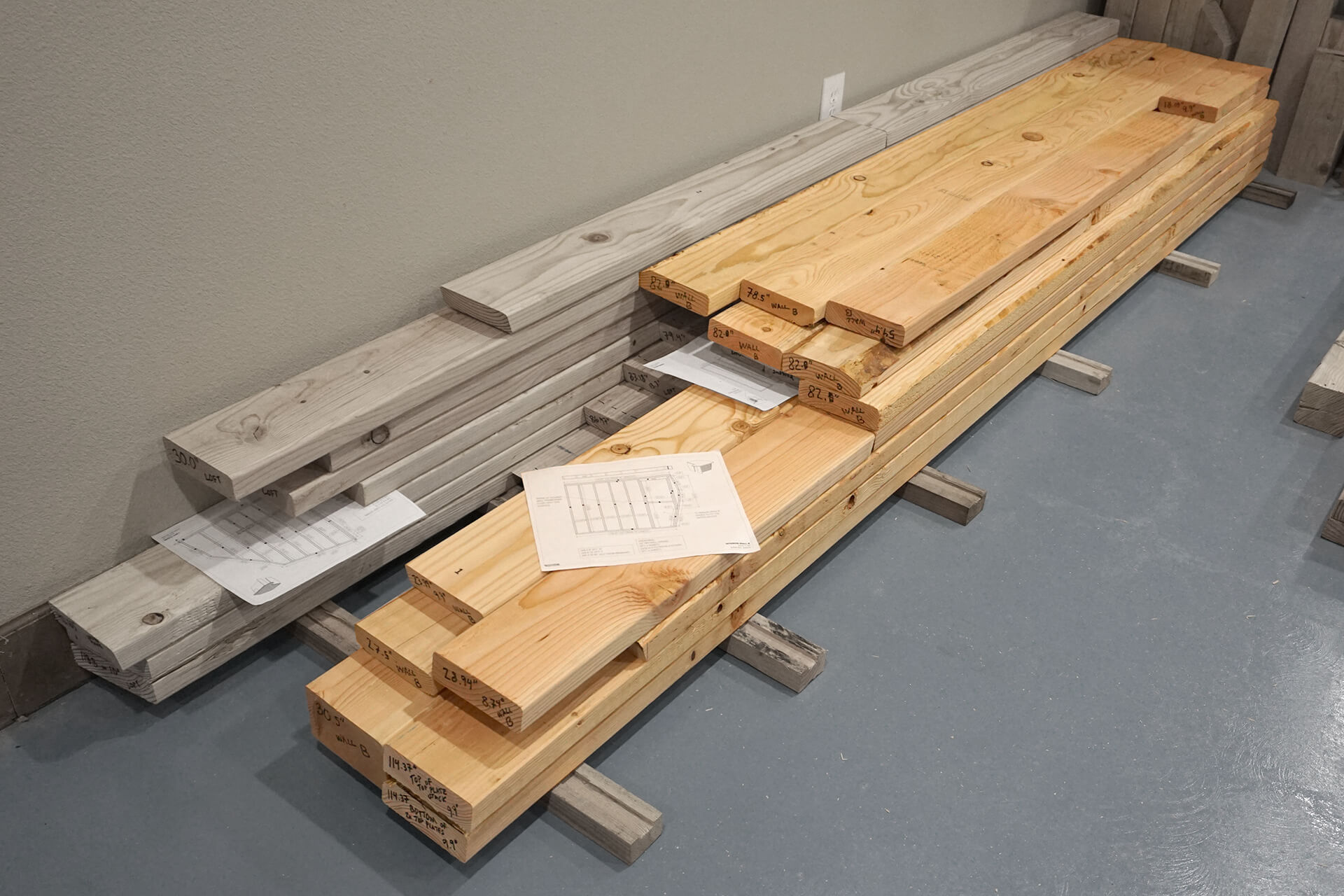
Interior-Wall-B completed and stacked.
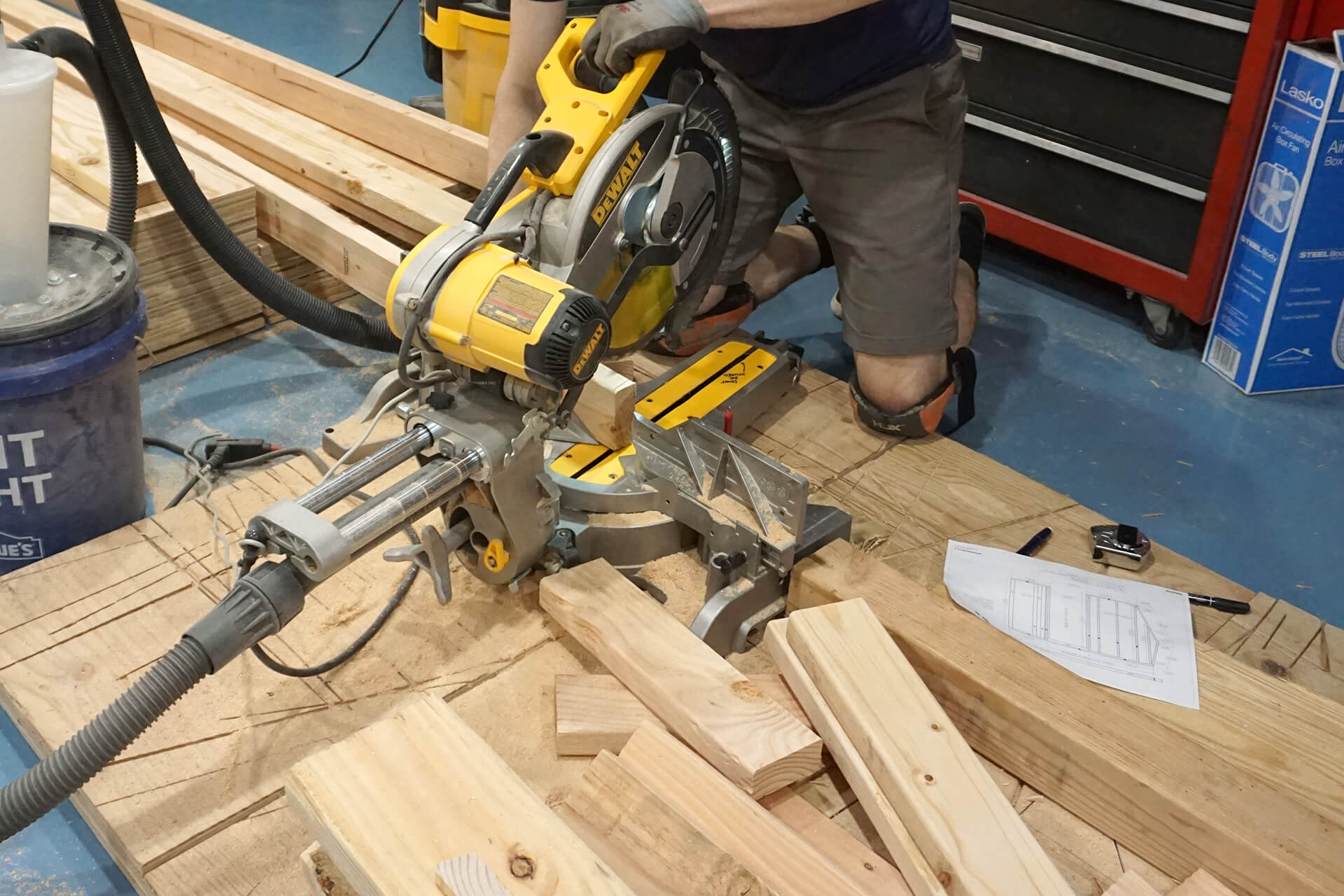
Cut the Interior-Wall-A. This wall is constructed from 2x4 lumber, as it only requires space for a toilet supply line.
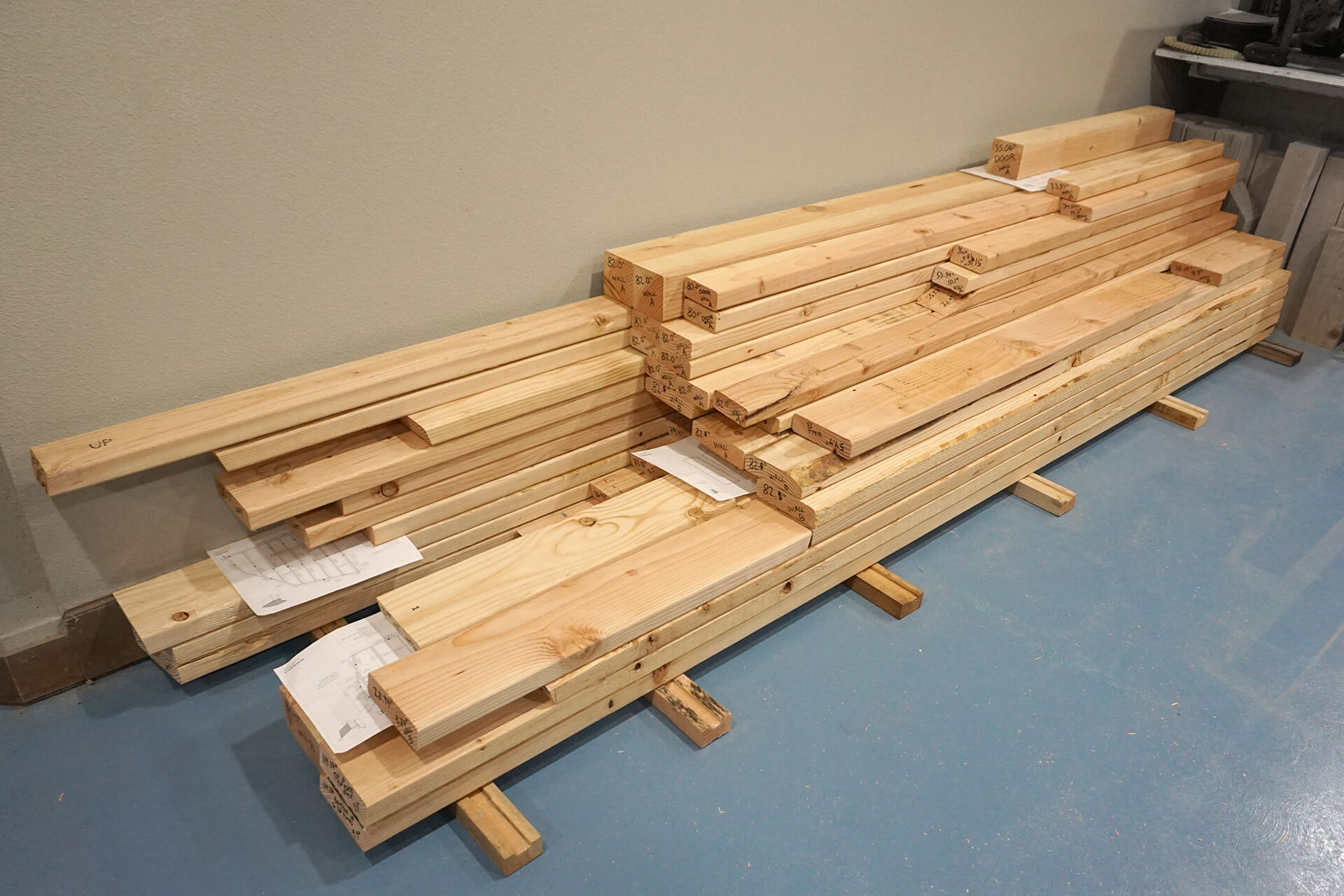
Congratulations on completing the prefabrication of the loft! The loft sheathing will be cut during assembly to allow for accurate measurements of electrical boxes, switches, and light fixtures.
Next Step
© 2025 Dodeca Domes. All rights reserved.

