
Underfloor – Prep
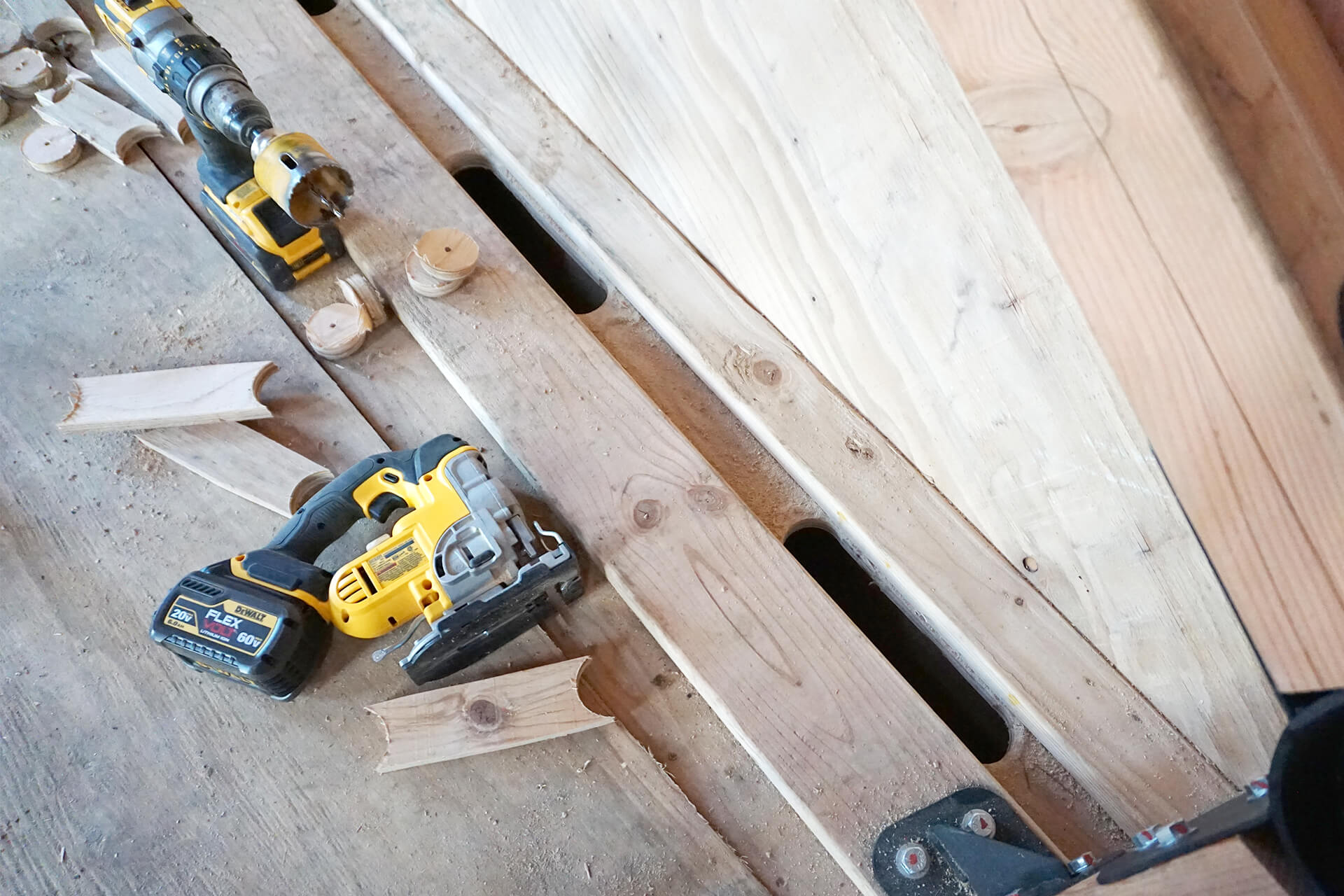
Cut slots into the outer bulkheads to provide access to the area. These slots will be used for filling the void with foam insulation.
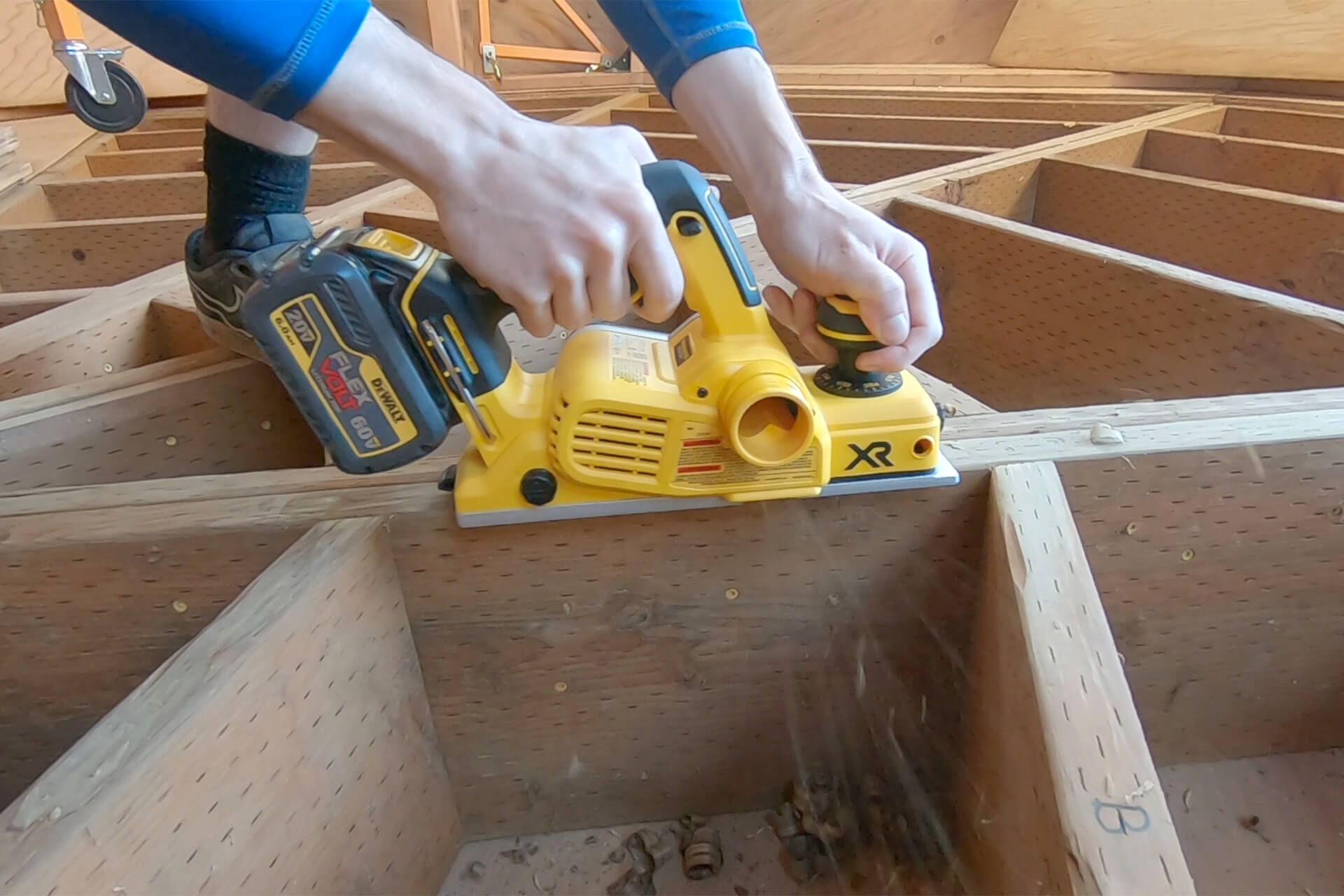
Use a planer to trim any high spots from the floor beams and joists.
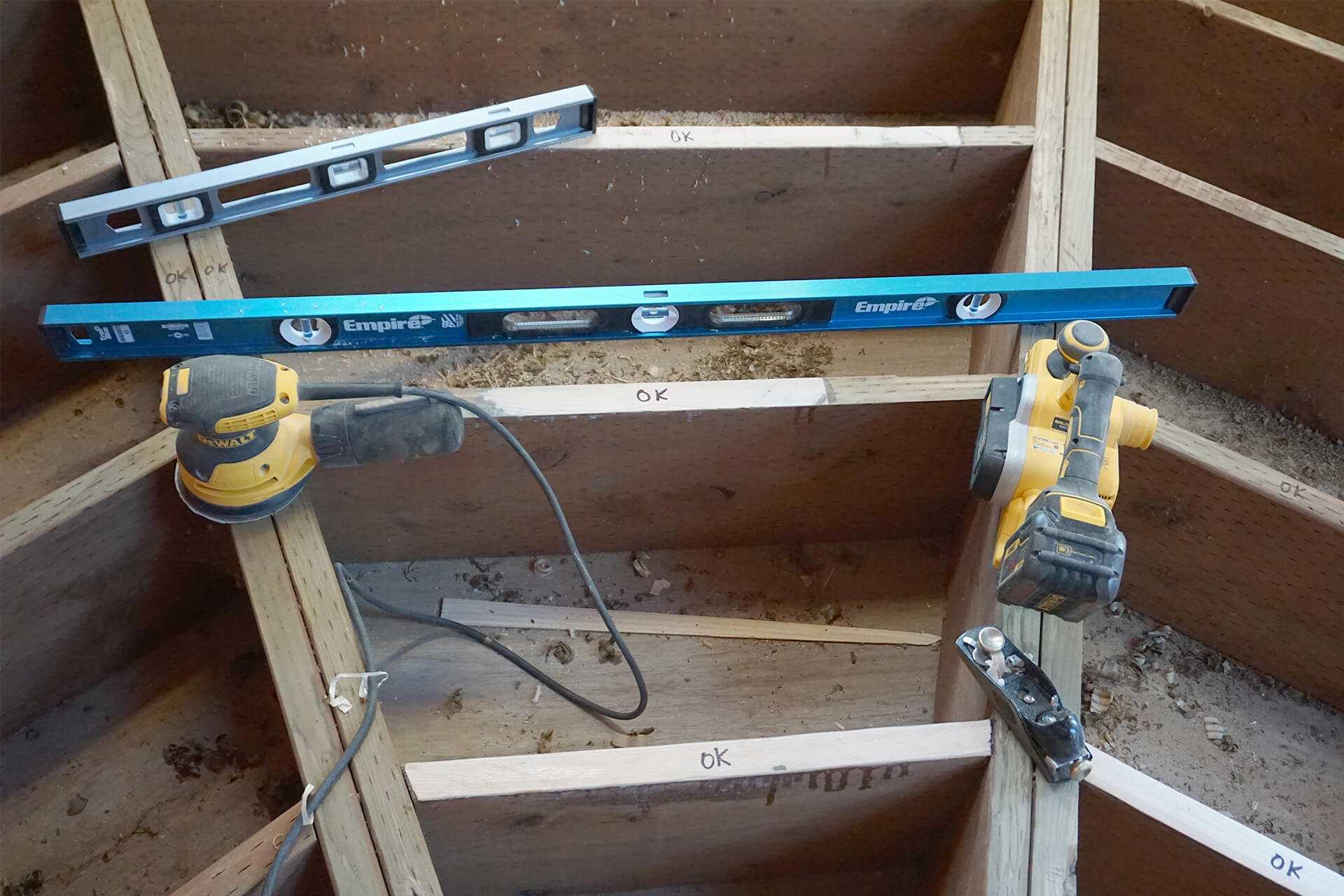
Glue shims in place and plane them flush to fill any low spots.
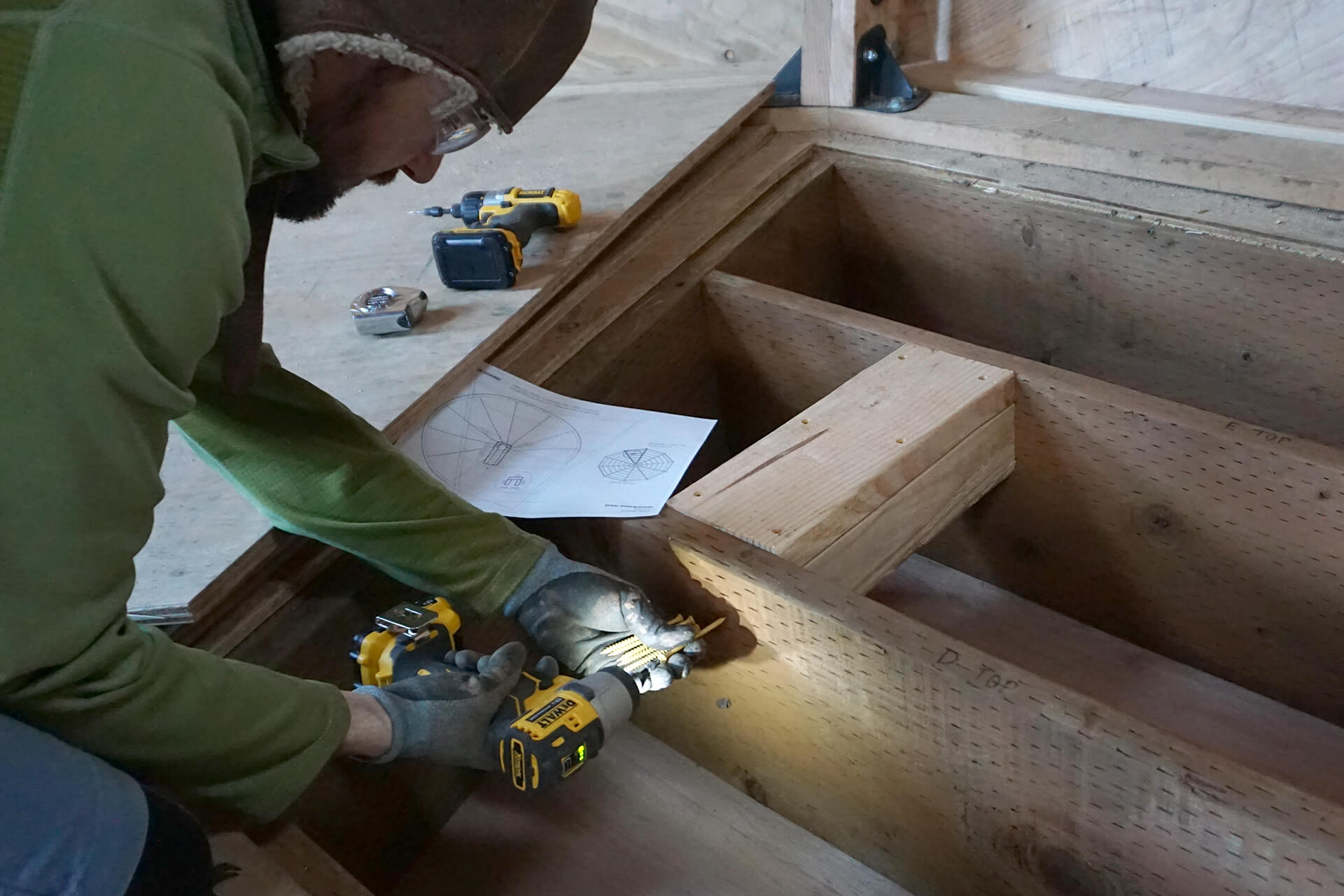
Install the Spiral Stair Blocking.
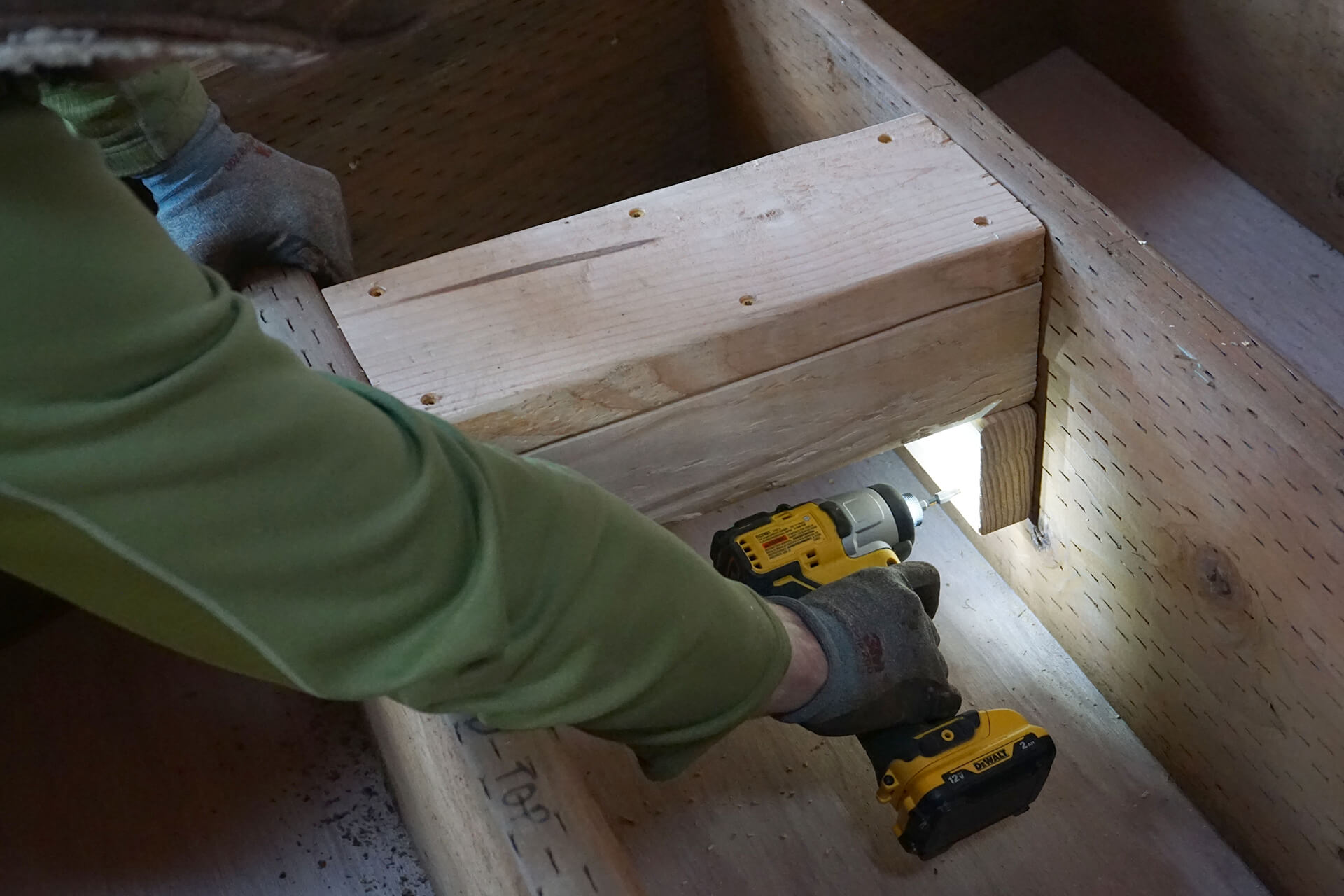
This blocking will support the weight of the spiral stair and transfer the load to the floor joists.
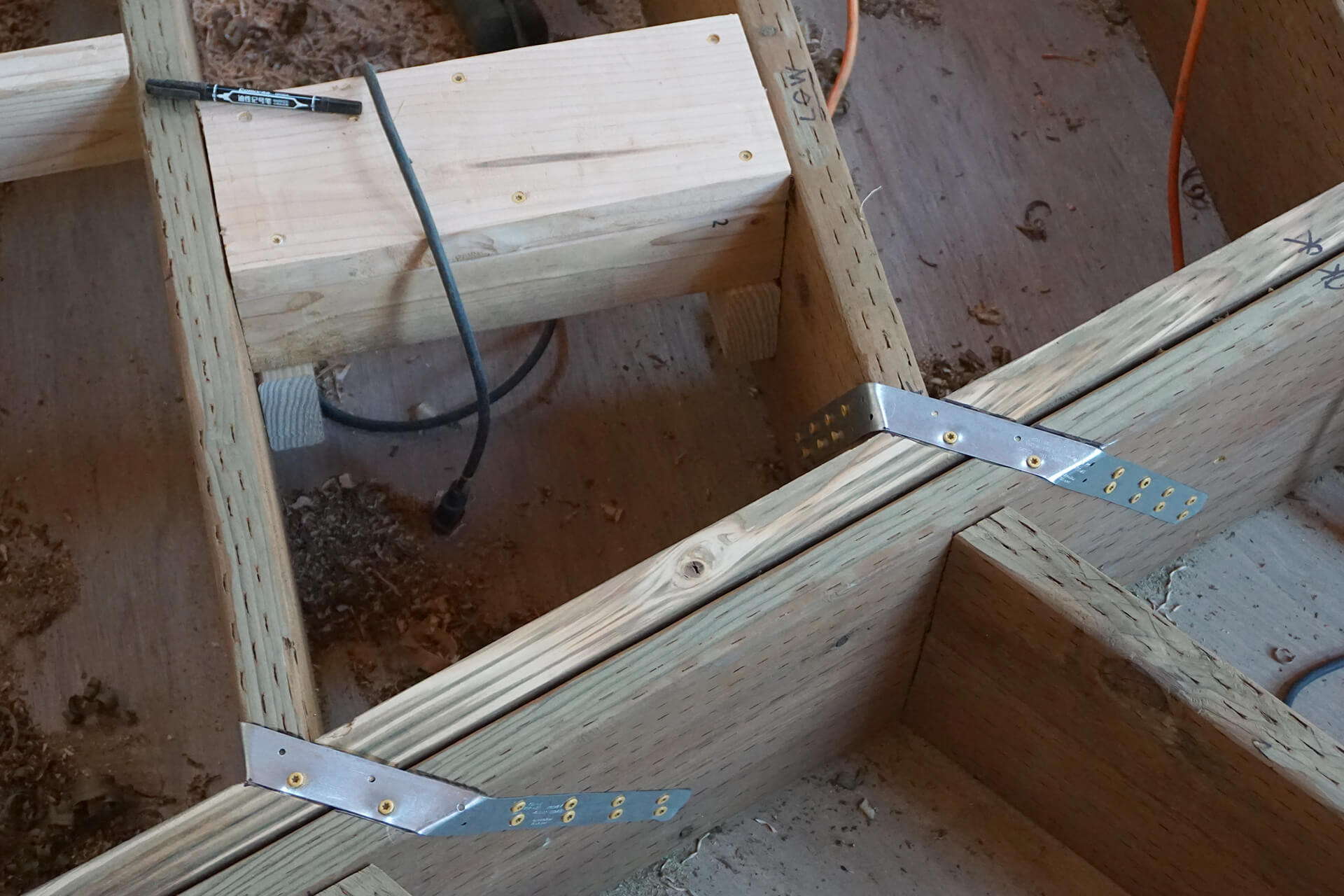
Install strapping to reinforce the floor joist-to-beam connection in this area. Router the top surface beforehand to ensure the strapping can be installed flush.
Next Step
© 2025 Dodeca Domes. All rights reserved.

