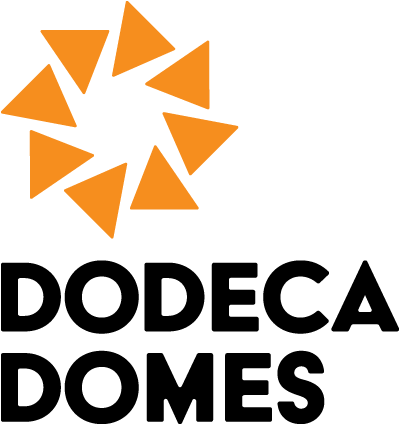
Small but Mighty
Here is a long list of features, some of which are exclusive to Dodeca Domes:
- Pentakis Dodecahedron Shape:
- Simplifies construction.
- Makes the building process easier.
- Pier and Beam Foundation:
- DIY-friendly; each pier can be dug and poured individually, making it easy to manage.
- Uses less material and retains more water-permeable earth than a slab foundation, benefiting both the environment and your wallet, while also being less prone to flooding.
- When done right, it lasts centuries, outlasting other options like screw piles.
- Accommodates moderately sloped grades.
- Allows for a crawlspace, enabling waste pipes to extend further and simplifying utility stub-outs and access.
- Provides an open-air radon barrier and thermal gap, insulating against earth surface temperatures.
- Hub and Strut Assembly:
- Requires less space during construction and transport compared to a beveled-frame approach.
- Facilitates assembly without heavy equipment—no cranes are necessary, just a simple two-tier scaffold.
- Distributes loads evenly across the structure, enhancing stability and strength while using fewer materials.
- DIY-friendly; hubs can be purchased, and struts are easy to fabricate.
- Strong Struts:
- Utilizes a square profile (4x4 lumber) for structural struts, offering superior strength compared to the more common rectangular profile (2-by material).
- Base struts are extra strong (4x6 lumber) and maintain a consistent orientation.
- Double Wall Construction:
- Provides ample space (11" / 28 cm) for insulation.
- Creates a thermal break between walls, preventing thermal bridging.
- Positions the primary structural wall inward of control layers for complete protection from the elements.
- Enhances sound deadening with an acoustic break between walls.
- Offers space for running electrical, ventilation, and ducting within the exterior walls.
- Provides convenient fastening surfaces for both interior and exterior sheathing.
- All-Climate Design:
- This hyper-insulated (R60) floor/wall/roof assembly can handle extreme temperature differentials with minimal energy use.
- The combination and ratio of vapor-closed and vapor-open insulation types prevents surfaces from reaching dew-point temperatures, eliminating condensation and moisture issues.
- Designed to withstand the heat of Arizona, the cold of Alaska, and the humidity of Florida.
- Simple HVAC:
- Features dedicated electrical outlets and two 6-inch (15 cm) rigid ducts running through the floor for various HVAC options.
- The simplest HVAC option is a portable dual-hose heat/cool unit, which fits neatly under the spiral staircase.
- For greater discretion, efficiency, or quiet operation an external unit can be installed and ducted inside. A mini PTAC unit can be modified to accomplish this.
- In very cold weather, even a basic area heater can keep the space comfortable - A 700W heater was able to handle a 50°F (30°C) temperature differential during construction.
- Waterproof:
- While most buildings are designed to be water-repellent, this structure is truly waterproof due to a thick layer of fluid-applied weather-resistive barrier (WRB) covering the entire exterior, including the bottom.
- You don't need to achieve waterproof levels of protection to prevent leaks, but it certainly helps.
- Airtight:
- The fluid-applied WRB also enhances airtightness, crucial for energy efficiency. Air leakage is the primary energy waster in homes.
- Mechanical Ventilation:
- This dome is mechanically ventilated with a Heat Recovery Ventilator (HRV).
- It provides balanced, controlled, and consistent airflow. As stale air is exhausted from inside, fresh air is drawn in from outside simultaneously, allowing for precise air volume control.
- The outgoing and incoming air pass through a heat exchanger without mixing. This process allows the incoming fresh air to better match the indoor temperature, reducing HVAC usage and increasing comfort by minimizing extreme temperature fluctuations from ventilation.
- An HRV includes an air filter to prevent bugs and debris from entering with the outside air.
- Additionally, an HRV can be fine-tuned to automatically ventilate enough to maintain optimal CO2 levels without over-ventilating, thus avoiding unnecessary energy waste.
- Opening a window is a thing of the past, thanks to mechanical ventilation.
- No Wood-Burning Stove:
- Wood-burning stoves release harmful particulate matter and VOCs, negatively impacting air quality, especially in small spaces. The trend of incorporating them into tiny homes should stop.
- Claims of "clean" wood-burning stoves are misleading; they produce fewer emissions than traditional models but are not truly clean.
- It’s not worth the health risks and fire hazards of having a wood-burning stove unless it’s your only means of heat.
- Code compliant:
- This dome was designed to meet or exceed the requirements of the International Building Code (IBC), which is widely adopted by states and local jurisdictions as the basis for building regulations.
- It should not have to rely on tiny home exceptions or leniencies, which can vary dramatically among states.
- It is your responsibility (as the owner / builder) to verify that the structure complies with all applicable local codes and regulations before purchase. Always be prepared to make adjustments to the drawings during the permitting process, as it is uncommon for a submission to go through without any red marks — especially for unique structures like geodesic domes.
- Various classification potentials:
- Understanding various development types allowed in your zoning is crucial for ensuring compliance with local codes and determining the feasibility of this project.
- Your development costs, permit fees, property tax implications, and use restrictions may vary based on how this project is classified.
- It might classify as a room addition if you "attach" it your your primary structure.
- It might classify as a detached bedroom or accessory structure, depending on how those are defined in your area.
- Lastly, it might classify as an Accessory Dwelling Unit (ADU), which have grown in popularity, but beware - ADU classification may come with the highest development costs, significant tax implications, and stringent restrictions.
This is a small dome with many features.
© 2025 Dodeca Domes. All rights reserved.

