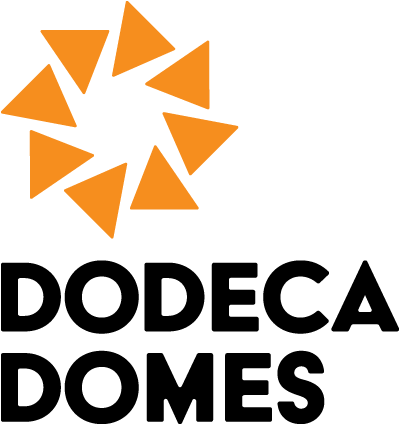
Underfloor – Overview
It’s time to install the following underfloor systems:
- Window weep tubes (optional)
- HVAC ducts
- Shower / sink waste pipe
- Toilet waste pipe and vent
- Hose bib (optional)
- Water and data conduit
- Electrical conduit
- Utility closet drain
- Thermostat conduit
Most of these are simple floor penetrations that go straight through, as the utility stub-outs are already in the ideal location.
The shower/sink waste pipe will need to travel within the floor itself to ensure the p-trap is within the conditioned space and protected from freezing.
Window weep tubes are a precaution for potential future window leaks. Direct-set windows with filled corners or monolithic frames are least likely to leak.
A dual (hot and cold) hose bib is ideal for a future outdoor shower.
Expect to spend ~2 weeks doing the work outlined in this chapter.
Next Step
© 2025 Dodeca Domes. All rights reserved.

